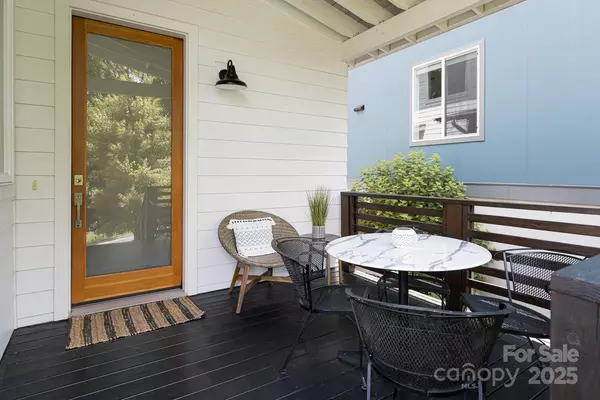31 Mauricet LN Asheville, NC 28806
4 Beds
4 Baths
2,245 SqFt
Open House
Wed Aug 20, 4:00pm - 6:00pm
UPDATED:
Key Details
Property Type Single Family Home
Sub Type Single Family Residence
Listing Status Active
Purchase Type For Sale
Square Footage 2,245 sqft
Price per Sqft $309
Subdivision Craggy Park
MLS Listing ID 4264308
Style Contemporary,Modern
Bedrooms 4
Full Baths 3
Half Baths 1
HOA Fees $151/qua
HOA Y/N 1
Abv Grd Liv Area 1,493
Year Built 2017
Lot Size 3,920 Sqft
Acres 0.09
Property Sub-Type Single Family Residence
Property Description
Location
State NC
County Buncombe
Zoning RES 0-3
Rooms
Basement Daylight, Exterior Entry, Finished, Interior Entry, Storage Space, Walk-Out Access
Main Level Bedrooms 1
Main Level, 17' 7" X 14' 11" Living Room
Interior
Heating Forced Air, Natural Gas
Cooling Ceiling Fan(s), Central Air
Flooring Tile, Wood
Fireplaces Type Electric, Living Room
Fireplace true
Appliance Bar Fridge, Dishwasher, Disposal, Gas Oven, Gas Range, Gas Water Heater, Microwave, Refrigerator, Tankless Water Heater, Washer/Dryer
Laundry In Basement, Laundry Room
Exterior
Exterior Feature Storage
Fence Back Yard
Utilities Available Natural Gas
Roof Type Shingle
Street Surface Asphalt,Concrete,Paved
Porch Covered, Deck, Front Porch, Patio
Garage false
Building
Lot Description Sloped, Wooded
Dwelling Type Site Built
Foundation Basement
Sewer Public Sewer
Water City
Architectural Style Contemporary, Modern
Level or Stories Two
Structure Type Fiber Cement
New Construction false
Schools
Elementary Schools Asheville City
Middle Schools Asheville
High Schools Asheville
Others
HOA Name Craggy Park Owners Assoc.
Senior Community false
Acceptable Financing Cash, Conventional
Listing Terms Cash, Conventional
Special Listing Condition None





