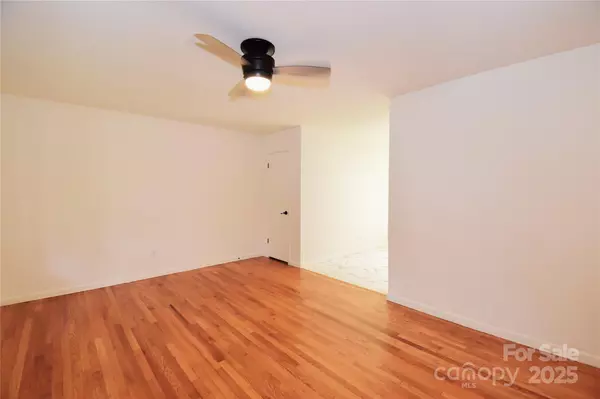
210 Melody CIR Swannanoa, NC 28778
3 Beds
2 Baths
1,077 SqFt
UPDATED:
Key Details
Property Type Single Family Home
Sub Type Single Family Residence
Listing Status Active
Purchase Type For Sale
Square Footage 1,077 sqft
Price per Sqft $324
Subdivision Rolling Hills
MLS Listing ID 4284321
Style Ranch
Bedrooms 3
Full Baths 1
Half Baths 1
Abv Grd Liv Area 1,077
Year Built 1970
Lot Size 9,147 Sqft
Acres 0.21
Property Sub-Type Single Family Residence
Property Description
Location
State NC
County Buncombe
Zoning R-1
Rooms
Basement Exterior Entry, Full, Interior Entry
Main Level Bedrooms 3
Main Level Primary Bedroom
Main Level Dining Area
Main Level Bedroom(s)
Main Level Kitchen
Main Level Living Room
Main Level Bedroom(s)
Main Level Bathroom-Full
Main Level Bathroom-Half
Basement Level Laundry
Basement Level Basement
Interior
Heating Natural Gas
Cooling Central Air
Flooring Wood
Fireplace false
Appliance Dishwasher, Electric Range, Microwave
Laundry In Basement
Exterior
Garage Spaces 1.0
Utilities Available Electricity Connected
Roof Type Shingle
Street Surface Concrete,Paved
Porch Deck, Porch
Garage true
Building
Lot Description Corner Lot
Dwelling Type Site Built
Foundation Basement
Sewer Public Sewer
Water City
Architectural Style Ranch
Level or Stories One
Structure Type Brick Partial,Metal
New Construction false
Schools
Elementary Schools Wd Williams
Middle Schools Charles D Owen
High Schools Charles D Owen
Others
Senior Community false
Special Listing Condition None






