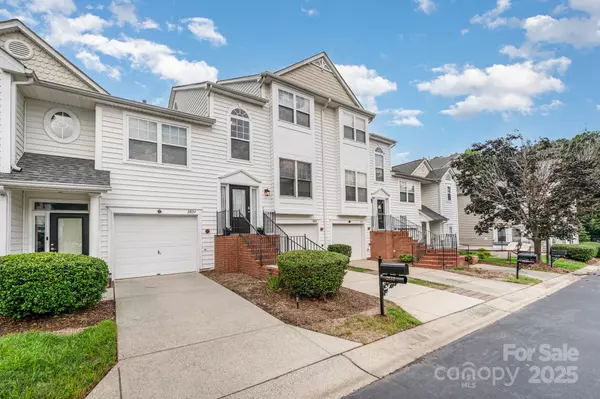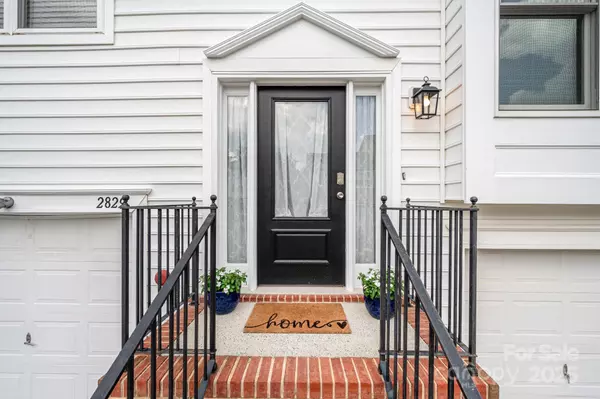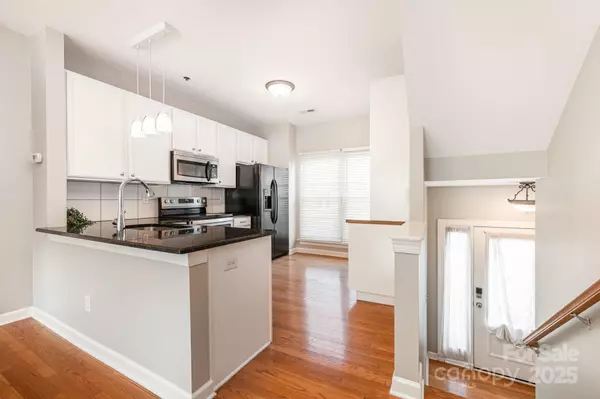
2833 Avalon Loop RD Charlotte, NC 28269
2 Beds
3 Baths
1,595 SqFt
UPDATED:
Key Details
Property Type Townhouse
Sub Type Townhouse
Listing Status Active
Purchase Type For Sale
Square Footage 1,595 sqft
Price per Sqft $166
Subdivision Avalon At Mallard Creek
MLS Listing ID 4293864
Bedrooms 2
Full Baths 2
Half Baths 1
HOA Fees $218/mo
HOA Y/N 1
Abv Grd Liv Area 1,595
Year Built 2001
Lot Size 1,306 Sqft
Acres 0.03
Property Sub-Type Townhouse
Property Description
Location
State NC
County Mecklenburg
Zoning N2-B
Rooms
Main Level Living Room
Main Level Bathroom-Half
Upper Level Bedroom(s)
Main Level Kitchen
Upper Level Primary Bedroom
Upper Level Bathroom-Half
Lower Level Family Room
Lower Level Laundry
Main Level Dining Area
Interior
Interior Features Attic Stairs Pulldown, Breakfast Bar, Built-in Features, Open Floorplan, Walk-In Closet(s)
Heating Forced Air
Cooling Ceiling Fan(s), Central Air
Flooring Carpet, Tile, Wood
Fireplaces Type Gas, Living Room
Fireplace true
Appliance Dishwasher, Disposal, Electric Oven, Microwave, Refrigerator with Ice Maker
Laundry Laundry Closet, Lower Level
Exterior
Exterior Feature Lawn Maintenance
Garage Spaces 1.0
Community Features Cabana, Gated, Outdoor Pool
Roof Type Shingle
Street Surface Concrete,Paved
Porch Balcony, Rear Porch
Garage true
Building
Dwelling Type Site Built
Foundation Slab
Sewer Public Sewer
Water City
Level or Stories Three
Structure Type Vinyl
New Construction false
Schools
Elementary Schools Unspecified
Middle Schools Unspecified
High Schools Unspecified
Others
HOA Name Reubec Properties
Senior Community false
Acceptable Financing Cash, Conventional, FHA, VA Loan
Listing Terms Cash, Conventional, FHA, VA Loan
Special Listing Condition None






