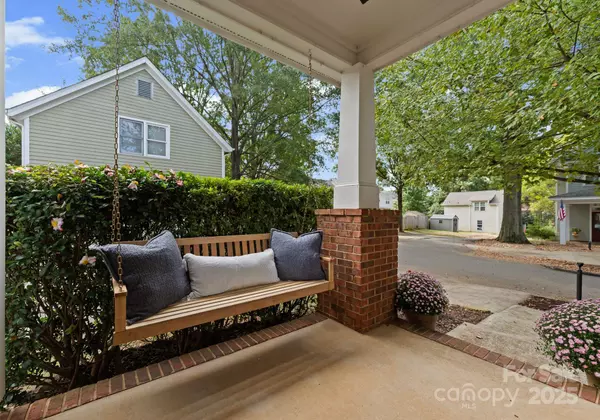
310 Magnolia ST Davidson, NC 28036
3 Beds
3 Baths
1,668 SqFt
UPDATED:
Key Details
Property Type Single Family Home
Sub Type Single Family Residence
Listing Status Active
Purchase Type For Sale
Square Footage 1,668 sqft
Price per Sqft $371
Subdivision Watson At Davidson
MLS Listing ID 4310531
Bedrooms 3
Full Baths 2
Half Baths 1
Abv Grd Liv Area 1,668
Year Built 1998
Lot Size 3,484 Sqft
Acres 0.08
Property Sub-Type Single Family Residence
Property Description
Location
State NC
County Mecklenburg
Zoning VI
Rooms
Main Level Bathroom-Half
Main Level Dining Room
Upper Level Bathroom-Full
Upper Level Bathroom-Full
Main Level Breakfast
Upper Level Primary Bedroom
Upper Level Bedroom(s)
Main Level Laundry
Main Level Kitchen
Main Level Living Room
Upper Level Bedroom(s)
Interior
Heating Forced Air, Natural Gas
Cooling Central Air
Flooring Carpet, Vinyl
Fireplaces Type Family Room, Gas Log
Fireplace true
Appliance Dishwasher, Microwave, Oven, Refrigerator
Laundry Inside, Main Level
Exterior
Exterior Feature Fire Pit
Fence Back Yard, Fenced, Privacy
Roof Type Shingle
Street Surface Concrete,Paved
Porch Covered, Patio
Garage false
Building
Lot Description Corner Lot, Level
Dwelling Type Site Built
Foundation Slab
Sewer Public Sewer
Water City
Level or Stories Two
Structure Type Vinyl
New Construction false
Schools
Elementary Schools Davidson
Middle Schools Bailey
High Schools William Amos Hough
Others
HOA Name Watson Street Homeowners Associates
Senior Community false
Acceptable Financing Cash, Conventional, FHA, VA Loan
Listing Terms Cash, Conventional, FHA, VA Loan
Special Listing Condition None






